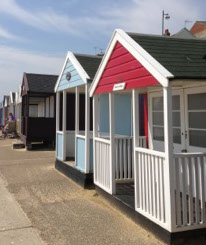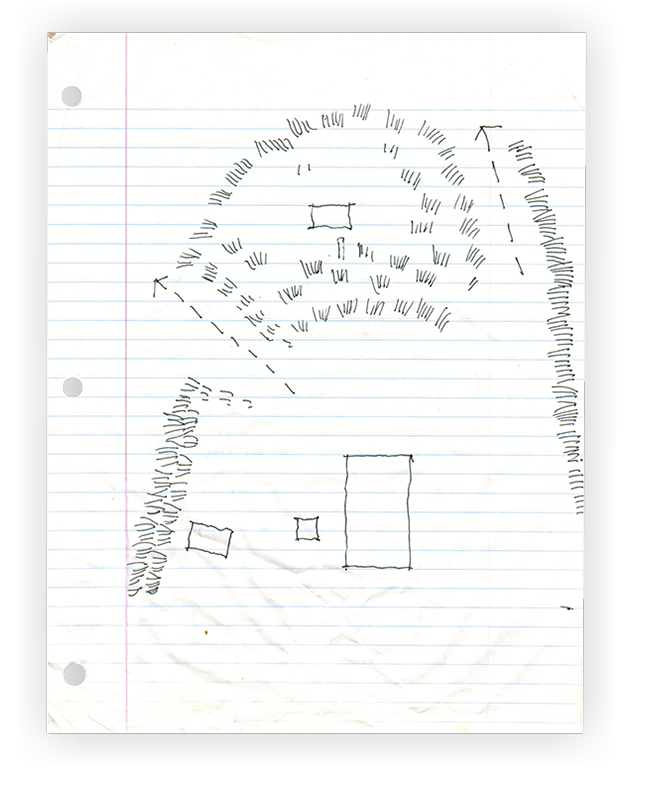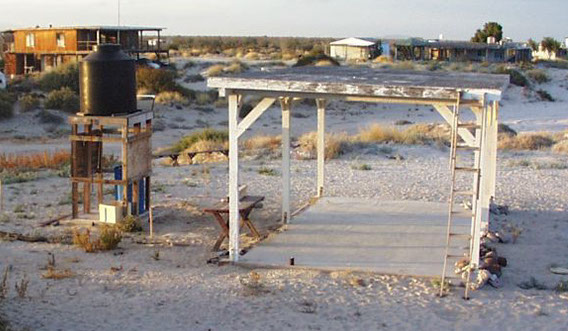THE MAKING OF THE CUBE
How and Why it Got Built
 Having cleaned up the lot and taken a survey of the terrain, my original thinking was building something along the lines of a beach hut or fisherman’s shack such as you might find in an English coastal village. An out-house with the existing water tank on its roof would be the first step. But then I started to think: why stop there? Maybe the beach hut could one day become the porch of a much bigger house—a house where people might gather to enjoy the magnificent seashore, the mountains and the desert, and to engage in all kinds of healing and creative activities. And how about electricity? Oil lamps are fine for a beach hut, but a real house needs real lights. Perhaps a small shed could be built making use of that ten foot by six foot concrete pad that was never built on. And the shed would have solar panels on the roof and batteries inside.
Having cleaned up the lot and taken a survey of the terrain, my original thinking was building something along the lines of a beach hut or fisherman’s shack such as you might find in an English coastal village. An out-house with the existing water tank on its roof would be the first step. But then I started to think: why stop there? Maybe the beach hut could one day become the porch of a much bigger house—a house where people might gather to enjoy the magnificent seashore, the mountains and the desert, and to engage in all kinds of healing and creative activities. And how about electricity? Oil lamps are fine for a beach hut, but a real house needs real lights. Perhaps a small shed could be built making use of that ten foot by six foot concrete pad that was never built on. And the shed would have solar panels on the roof and batteries inside.
Unconstrained by any thoughts of practicality and economics, I started to doodle on my computer a two-story, three bedroom house of epic proportions with a loft and gallery and extra sleeping space on its flat roof, surrounded by a parapet. There would be a fireplace and an observatory to view the clear night sky. A small guest cottage in the form of a square box would provide temporary housing while the main house was built. At one point I showed some sketches to one of the locals who remarked, “So you're building a church?”
Of course, none of this was likely to have got built —at least not for a long time, except a beach hut perhaps. Meanwhile my sister in law, Deane and her partner Happi had decided to leave the suburbs in search of a simpler life in a remote place where they could live cheaply, and where better than in Baja California? In fact, they moved into the house adjacent to the Cube lot—the Grant house. But things did not work out as they had planned. The building was old and lacked electricity and easy access to the beach.
So the question was put to me: couldn't you build that Cube thing and we could live there? And so it came to be. In the early spring of 2005 they moved in—eager participants in an experiment in off-the-grid living. They were patient as problems with the solar energy and water supply were dealt with. As it turned out, the women were having a harder time dealing with the extreme heat, regardless of the house, and after two years, regrettably, they had to leave.
Since then the Cube has become a personal retreat and a destination for many visitors in search of a quiet corner of the world. Many modifications and improvements to the structure and systems have been made—and more are to come.
[above] Sketch survey of the Cube lot. 1 Septic tank. 2 abandoned slab. 3 Small slab supporting water tank structure. 4 Main slab with palapa
[below] The lot before the Cube was built with the palapa, trailer, water tank and abandoned Jeep. The building with the stone lower walls is the Grant house

1
2
3
4
A typical English seaside hut
[right] The palapa and original slab before construction. The water tank was eventually mounted on the roof of the Cube and is still in use. The concrete slab was extended to the East and South. Click the slideshow link below to follow the story of the first steps in building the Cube


