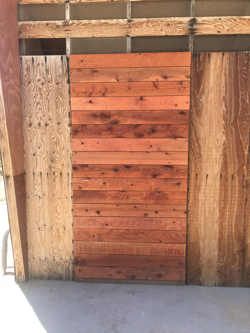
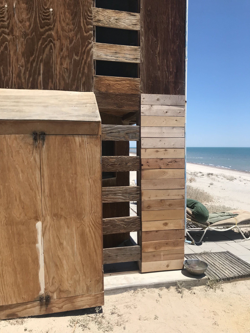
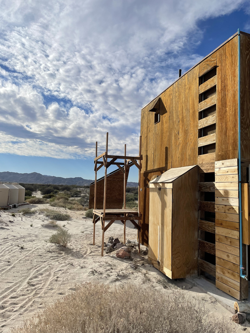
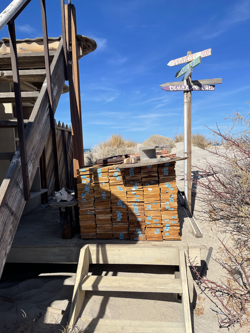
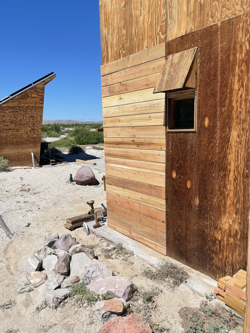
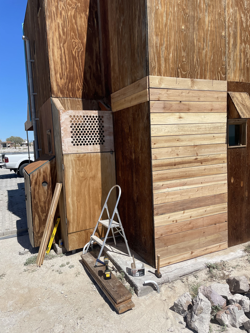
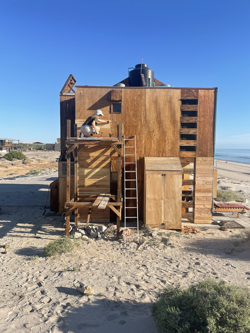
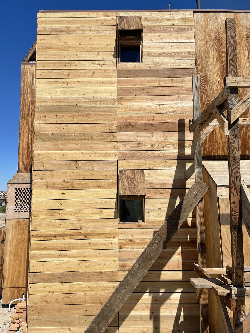
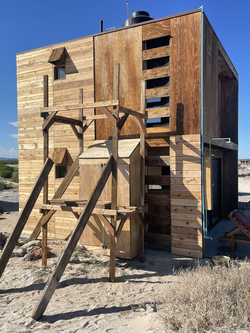
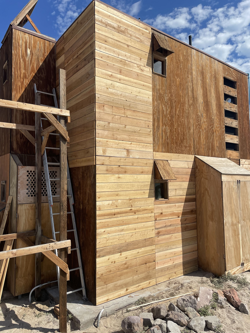
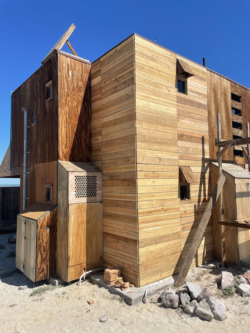
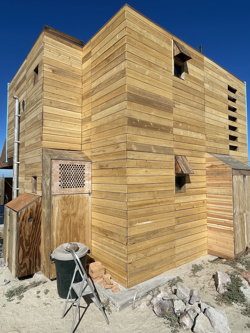
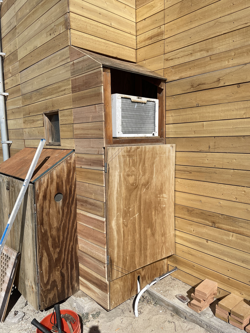
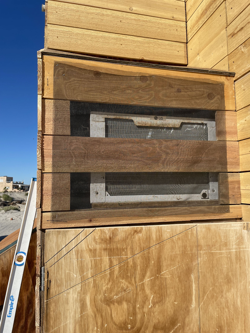
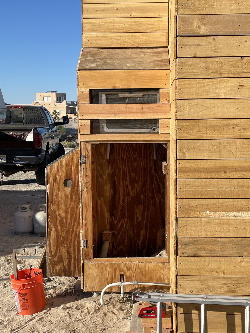
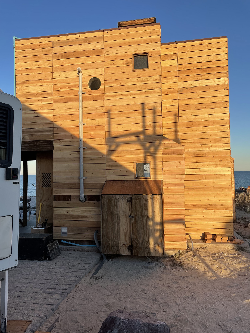
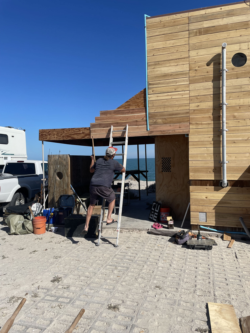
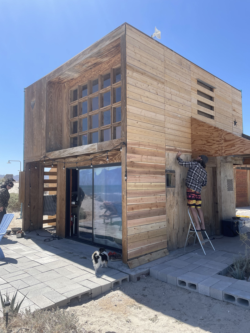
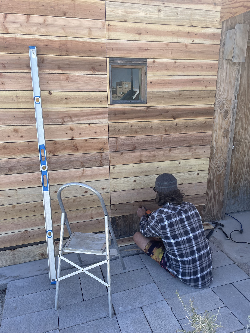
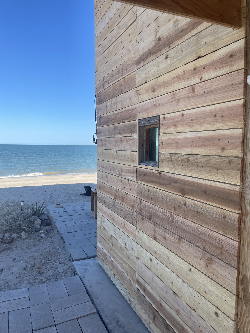
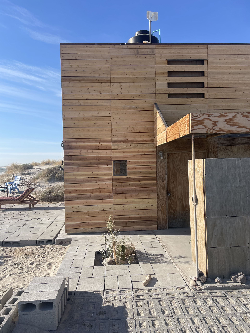
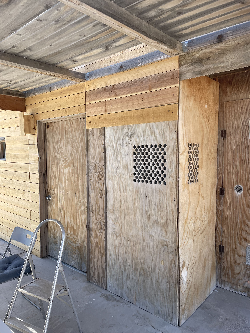
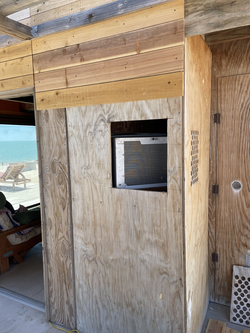
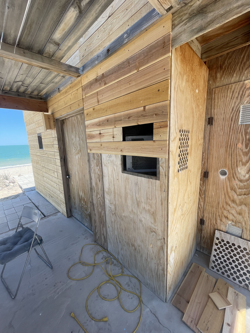
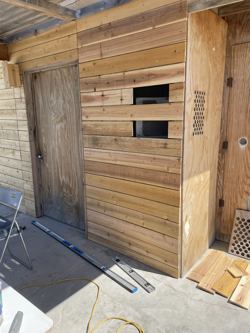
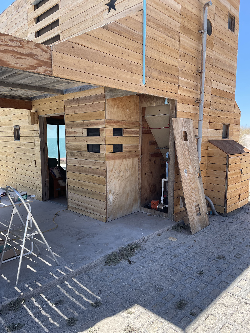
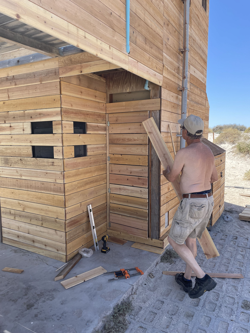
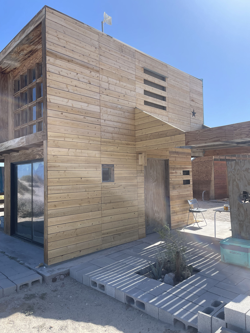
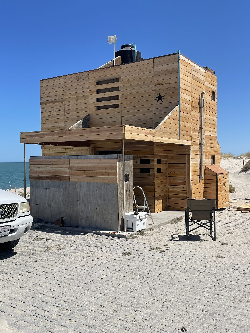
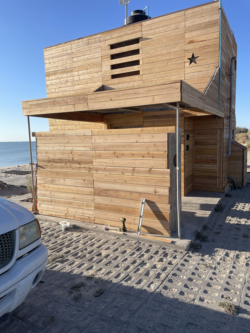
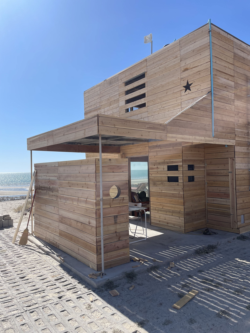
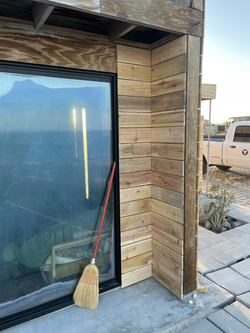
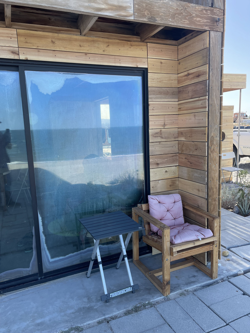
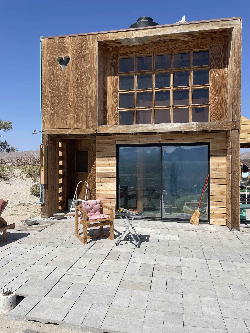
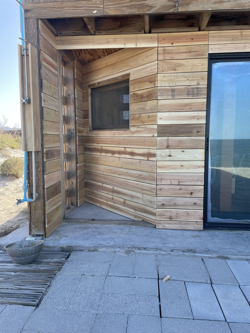
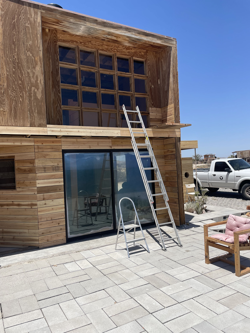
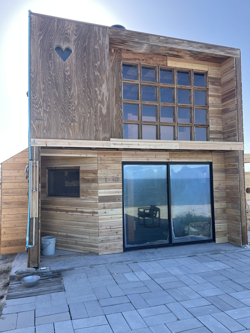
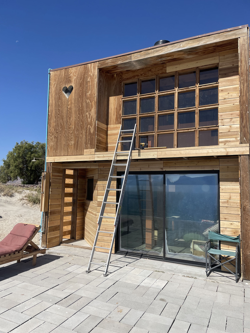
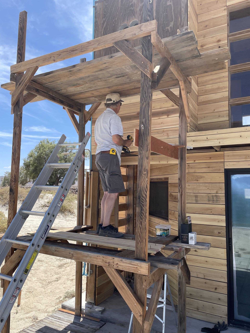
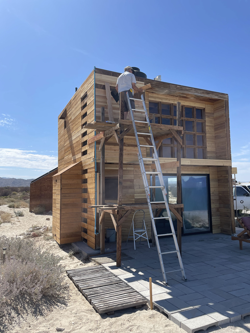
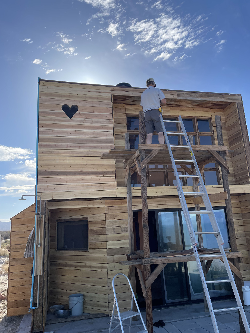
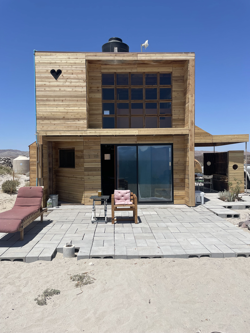
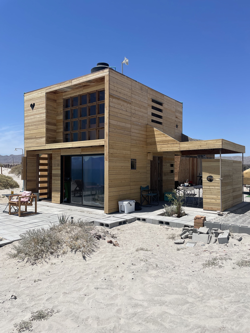
A test run of pre-stained cedar boards exposed to the elements for one year
A test run of untreated cedar boards that have been exposed to the elements for one year. We decided to leave the boards un-steained since they actually looked better
Scaffolding made from recycled wood from the demolished Grant house garage
A stack of cedar fence boards stored nearby at Dave and Roses house ready to be fitted the Cube
The first row of cedar established the vertical board spacing for the entire building
Establishing the corner detail
Extending the cedar to the upper story with scaffolding
Square windows detail
Scaffolding in place to finish the upper South wall
Starting the West side
Southwest corner detail
The South and East sides of the building are mainly finished. The propane hutch and the stairwell air conditioner hutch await cladding
The air conditioner exposed
Insect screen added
Finalizing the stairwell air conditioner vents
Completed the West elevation
Dan fitting cedar to a porch overhang truss
Work in progress on the lower North wall
Dan screwing boards to the North wall
Detail of the square window on the North side
The North wall re-clad with cedar. Note the color variation on the newly-fitted boards
The plywood covering the air conditioner had multiple holes drilled to provide air flow
The perforated plywood removed
Adding cedar to the air conditioner corner
Gaps in the cedar board allow venting for the air conditioner
The water heater closet door removed awaiting replacement
Jerry rebuilding the water heater closet door
North elevation cladding completed
Starting to add boards on the North porch
Cedar cladding awaiting trimming
North porch cladding completed
Corner detail
Adding cedar above the sliding glass doors
Finishing the exterior around the sliding glass doors
The kitchen window corner exterior completed
Planks screwed to the ledge ;to provide a better foothold
Fitting around the 20 panel window
Adding more boards to the upper level
Jerry on the scaffolding working on the upper East facade
Fitting boards around the heart-shaped window
Jerry adding finishing touches to the fascia
East elevation siding completed
Completed building exterior viewed from the Northeast
<
>
5 - 43