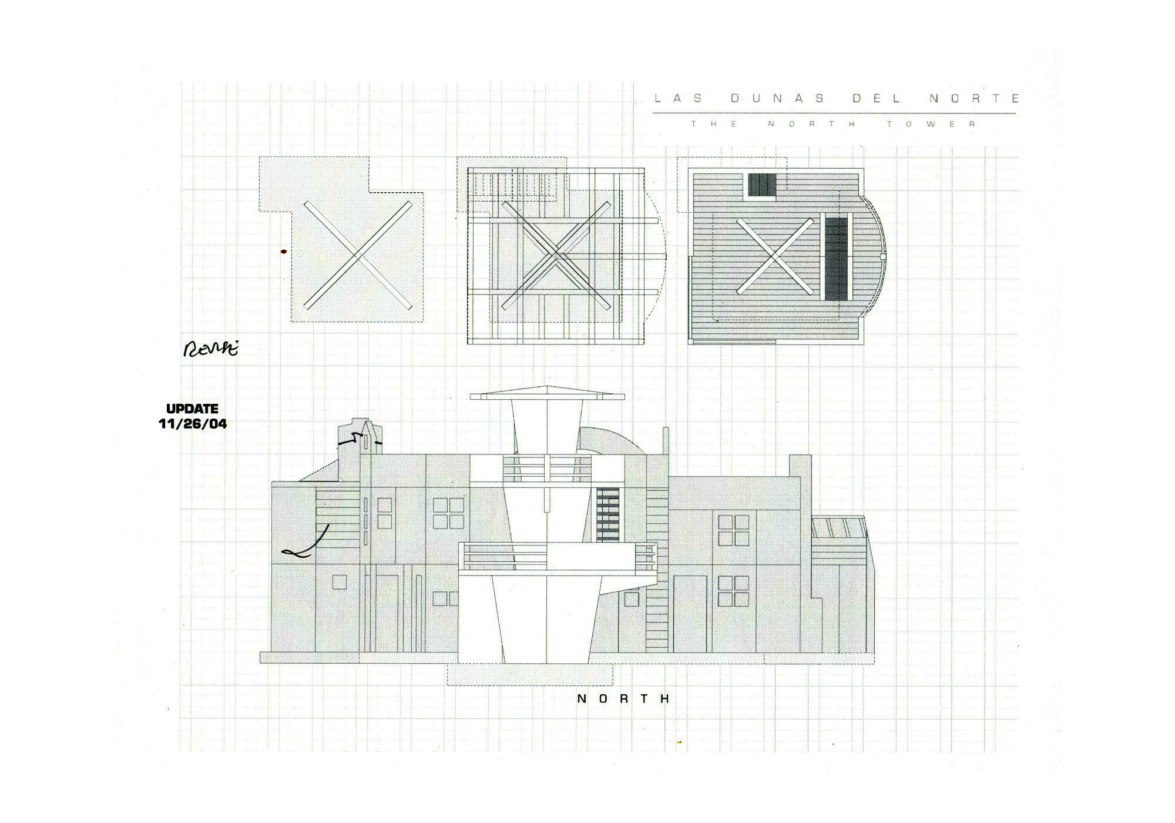
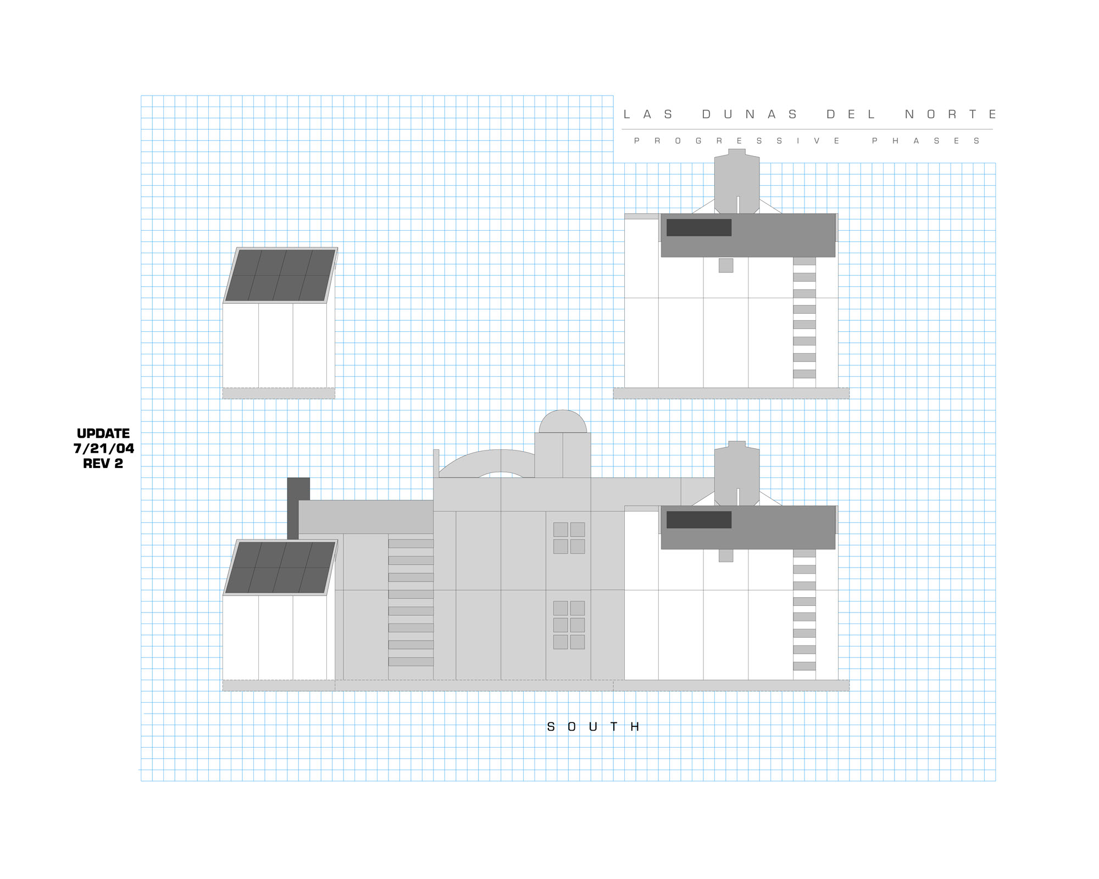
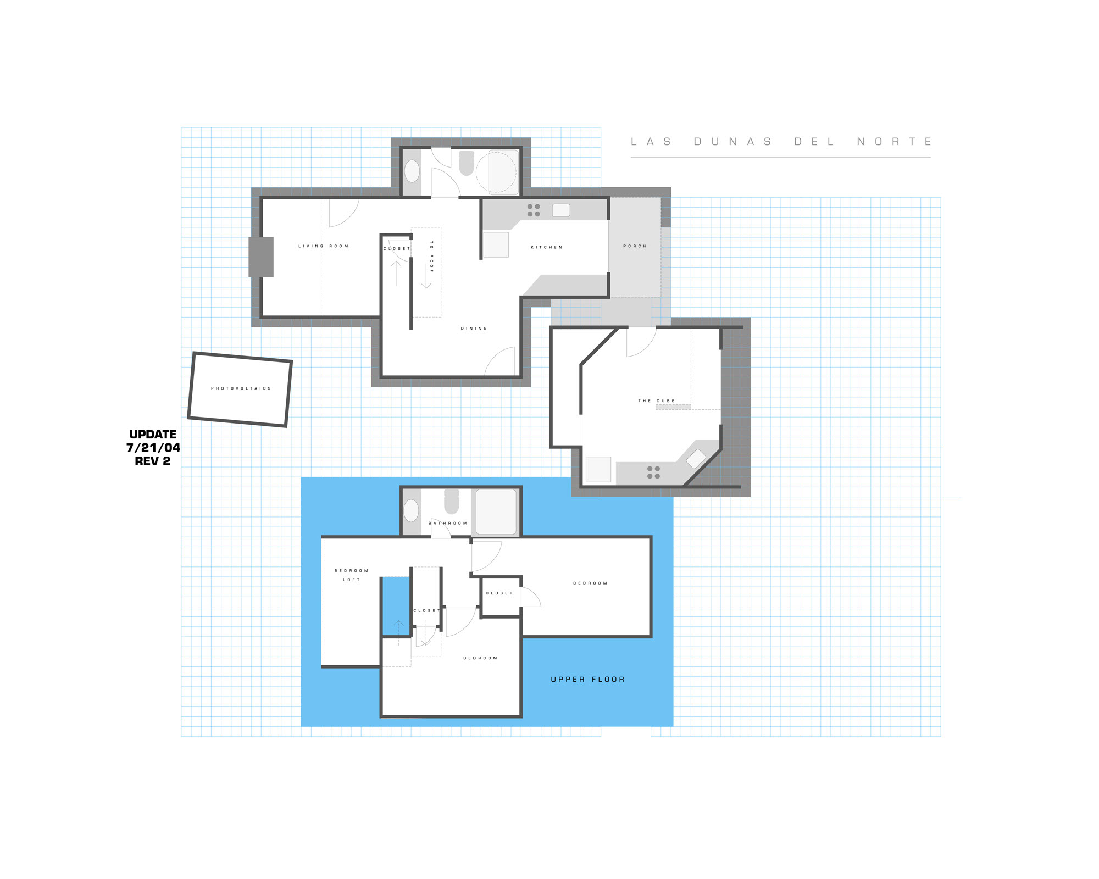
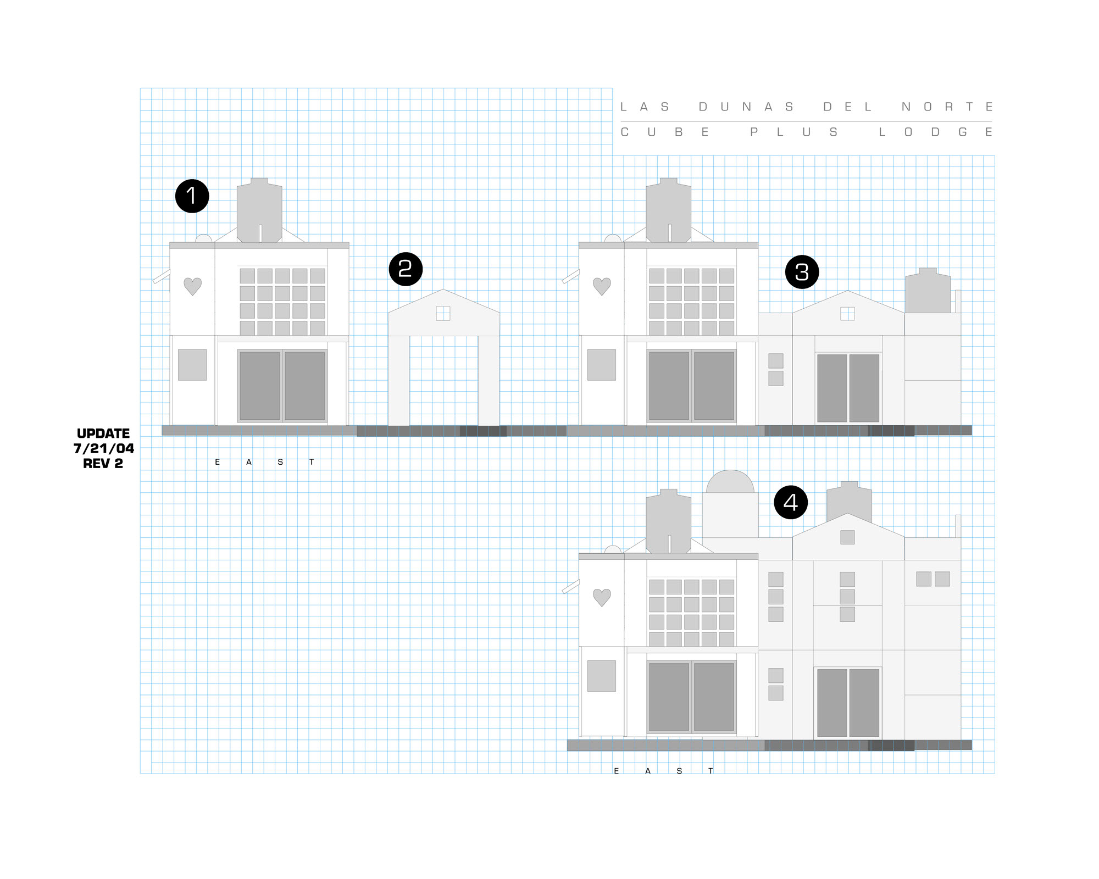
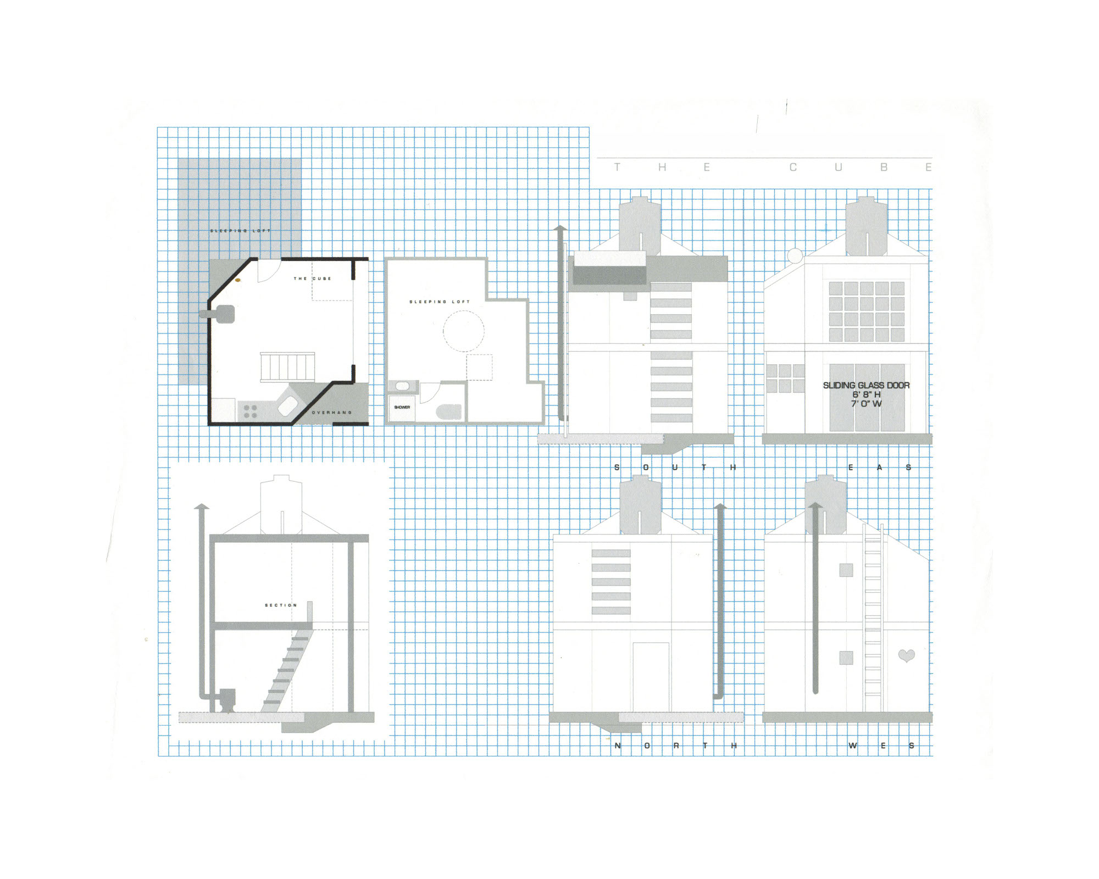
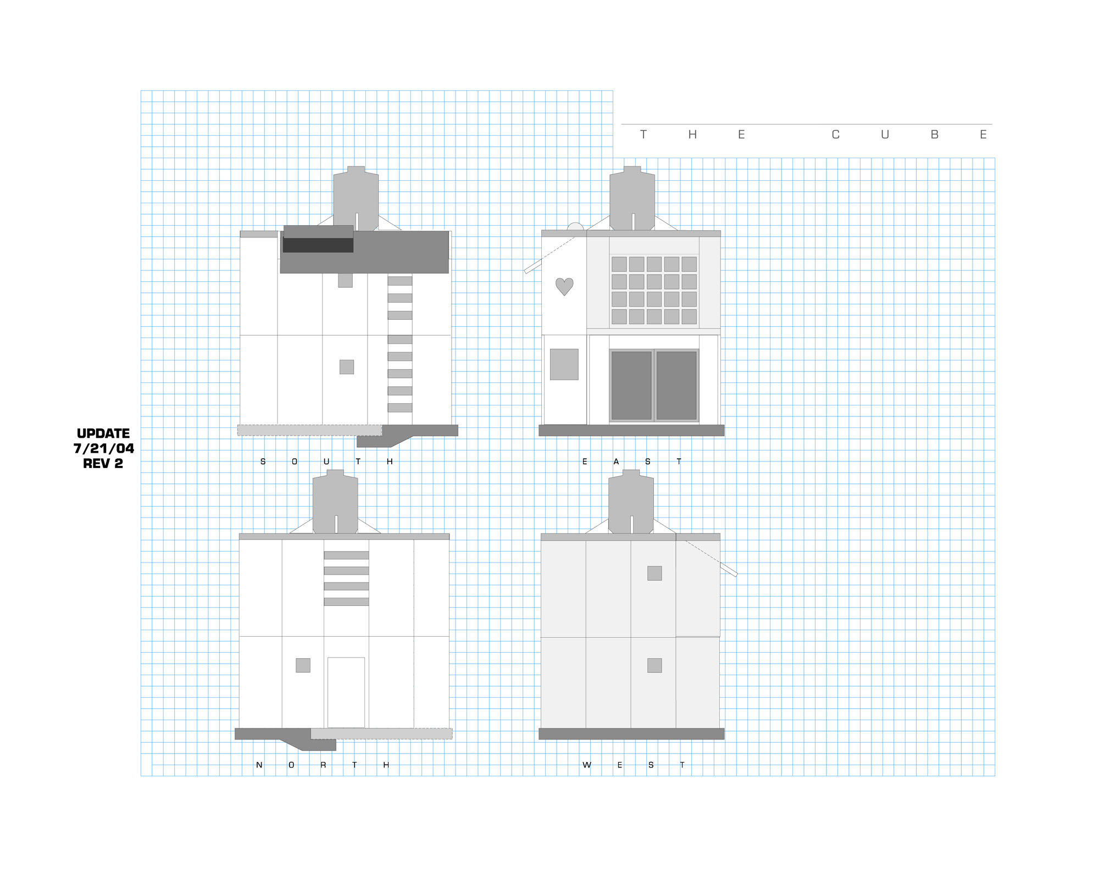
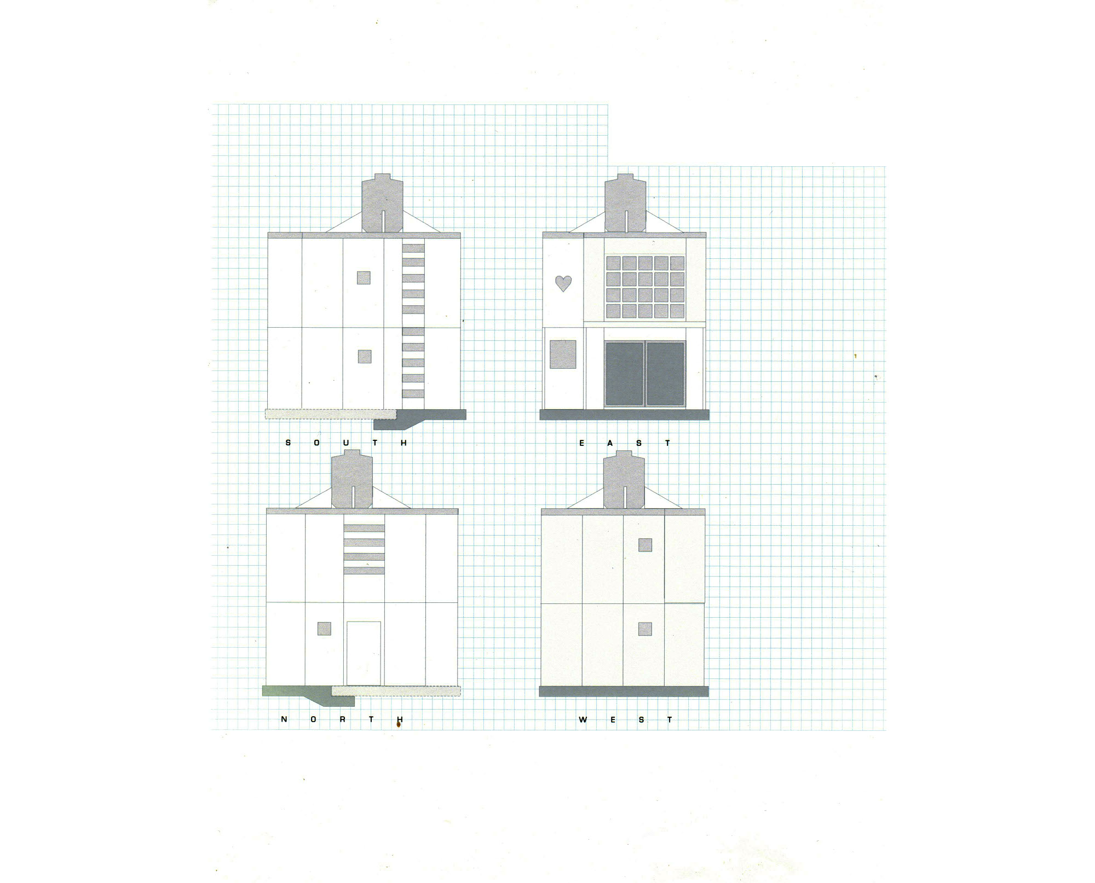
A seriously ambitious concept: a three story tower
The Cube, the shed and the Lodge, which was never built
Floor plans for both buildings. The upper floor of the Lodge is shown inside a blue rectangle
1. Build the Cube; 2. Add a porch; 3. Add a bathroom ; 4. Completed buildings. The round dome on the roof is an observatory—at least, that was the idea
Intial floor plan and elevations for the Cube. Note the wood burning stove and flue and the steep ladder to the loft. A solar hot water system is indicated on the South roofline
The wood stove was deleted. Note the sloping roofline on the South
The sloping roof idea is discarded as the Cube takes its final form
<
>
7 - 7