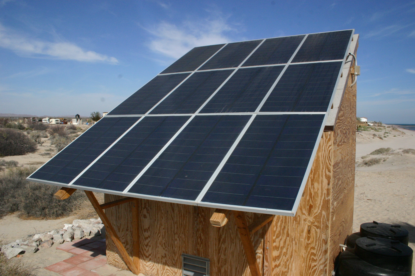
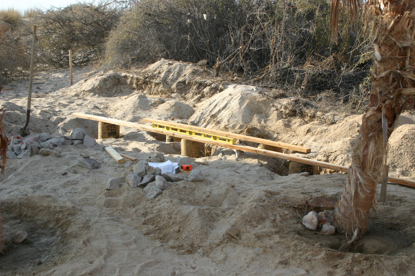
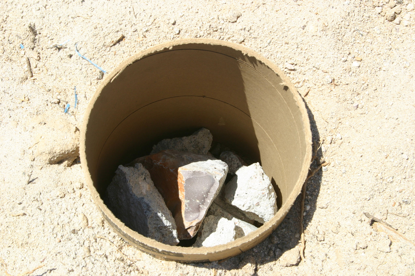
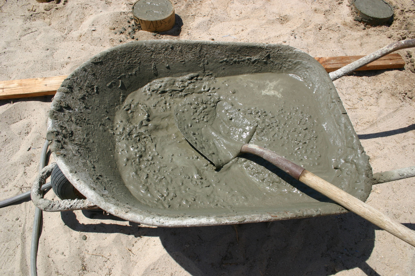
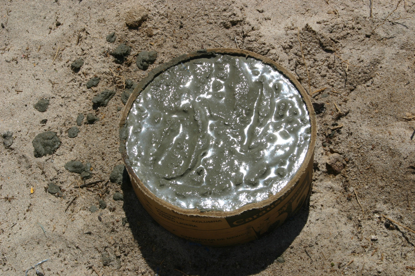
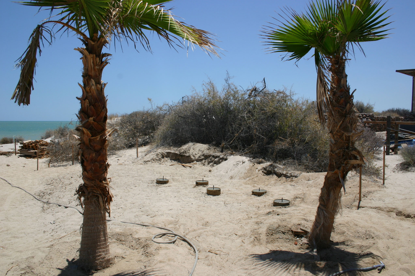
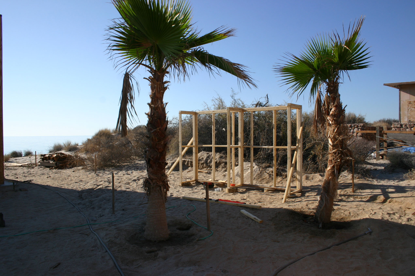
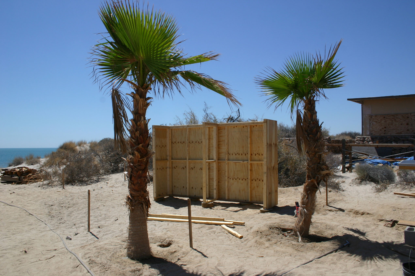
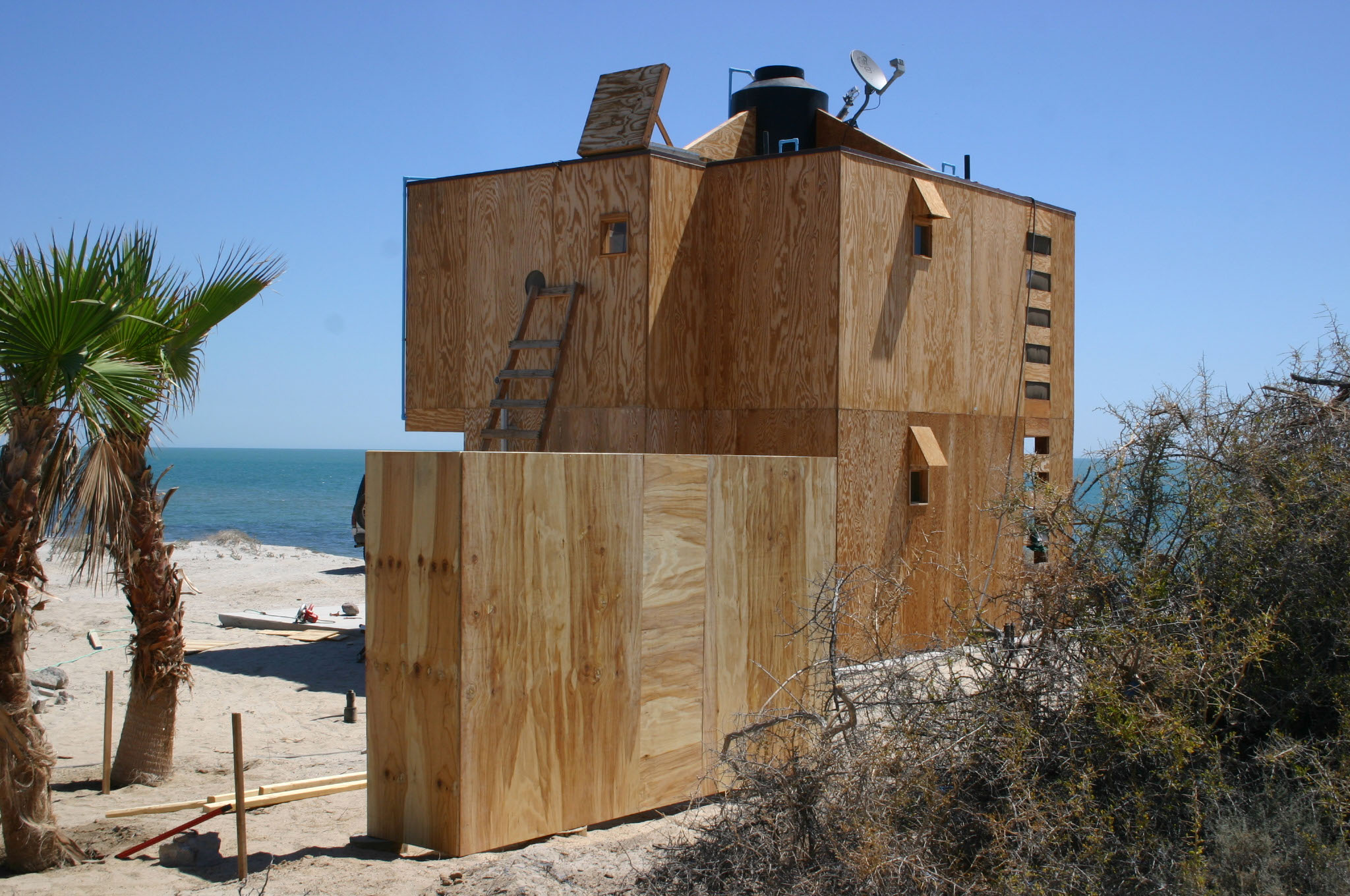
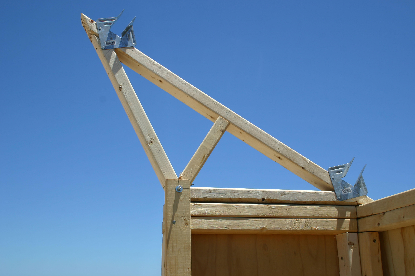
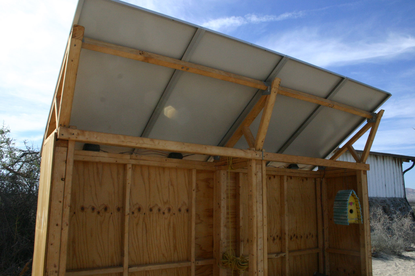
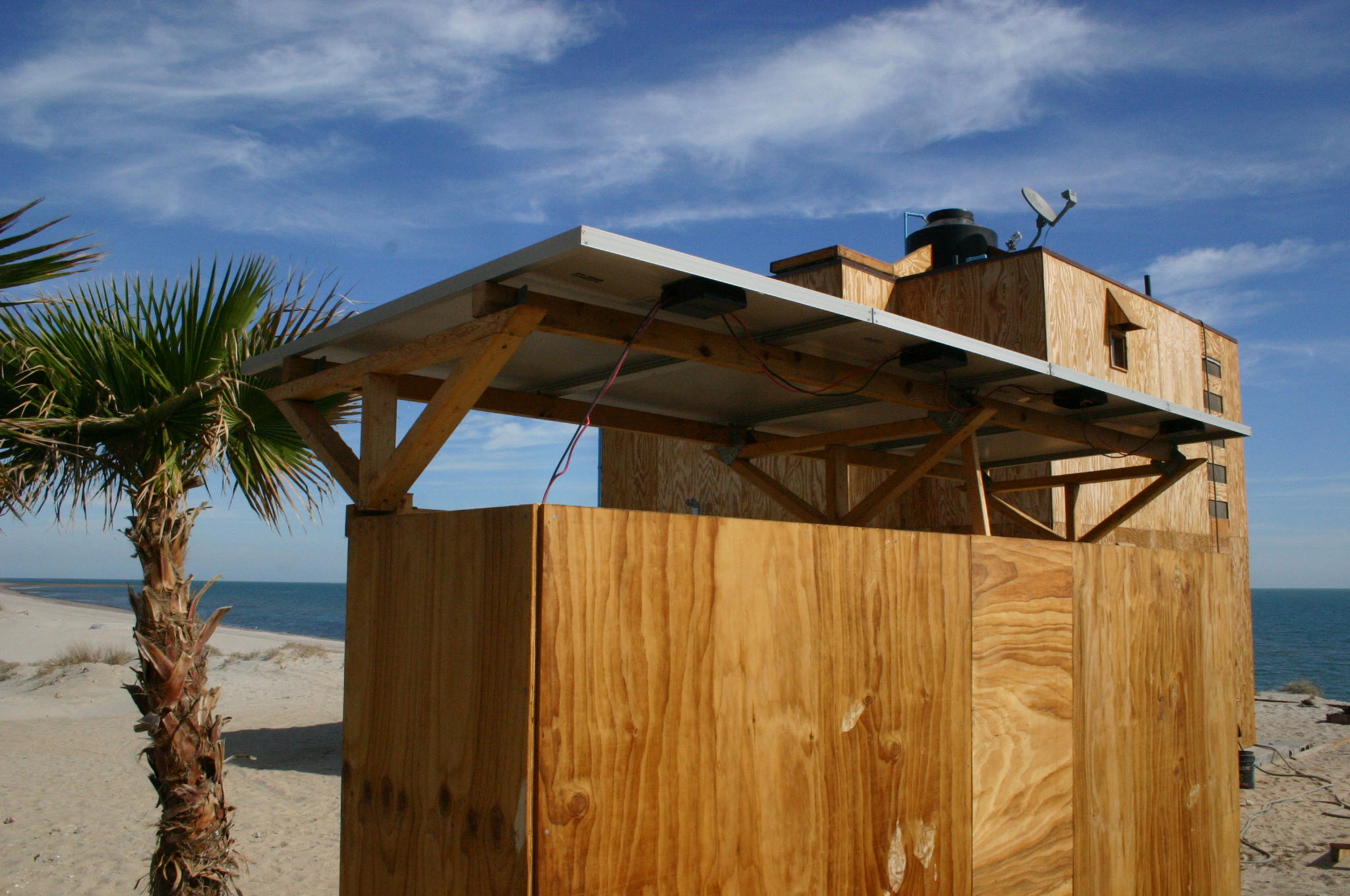
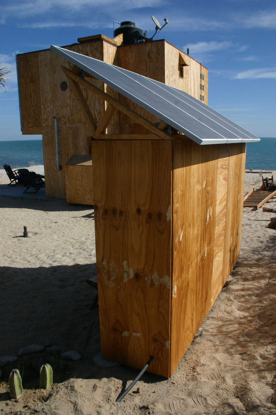
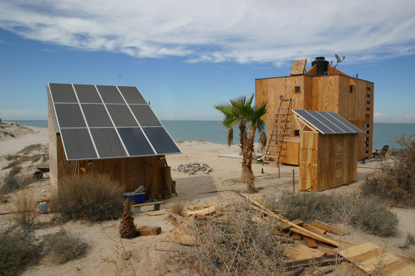
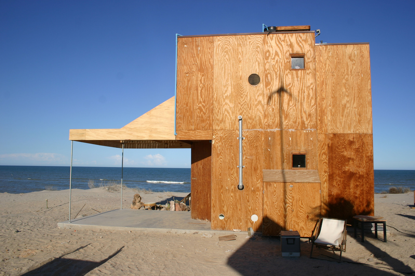
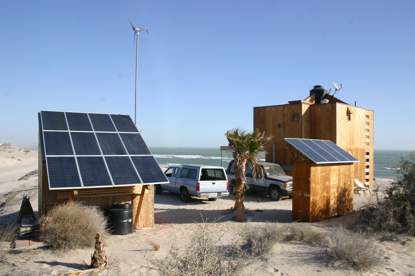
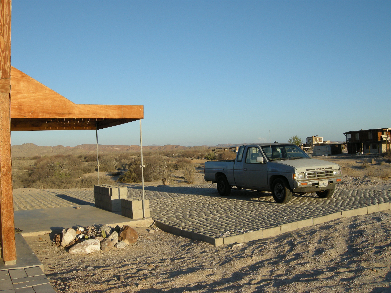
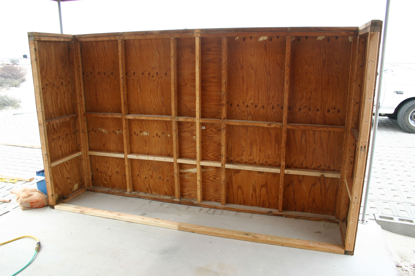
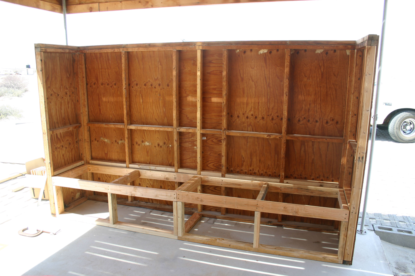
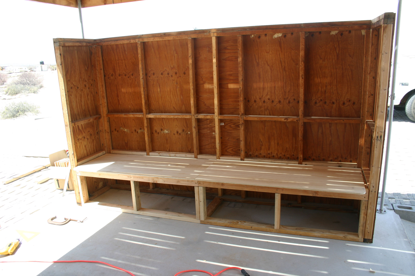
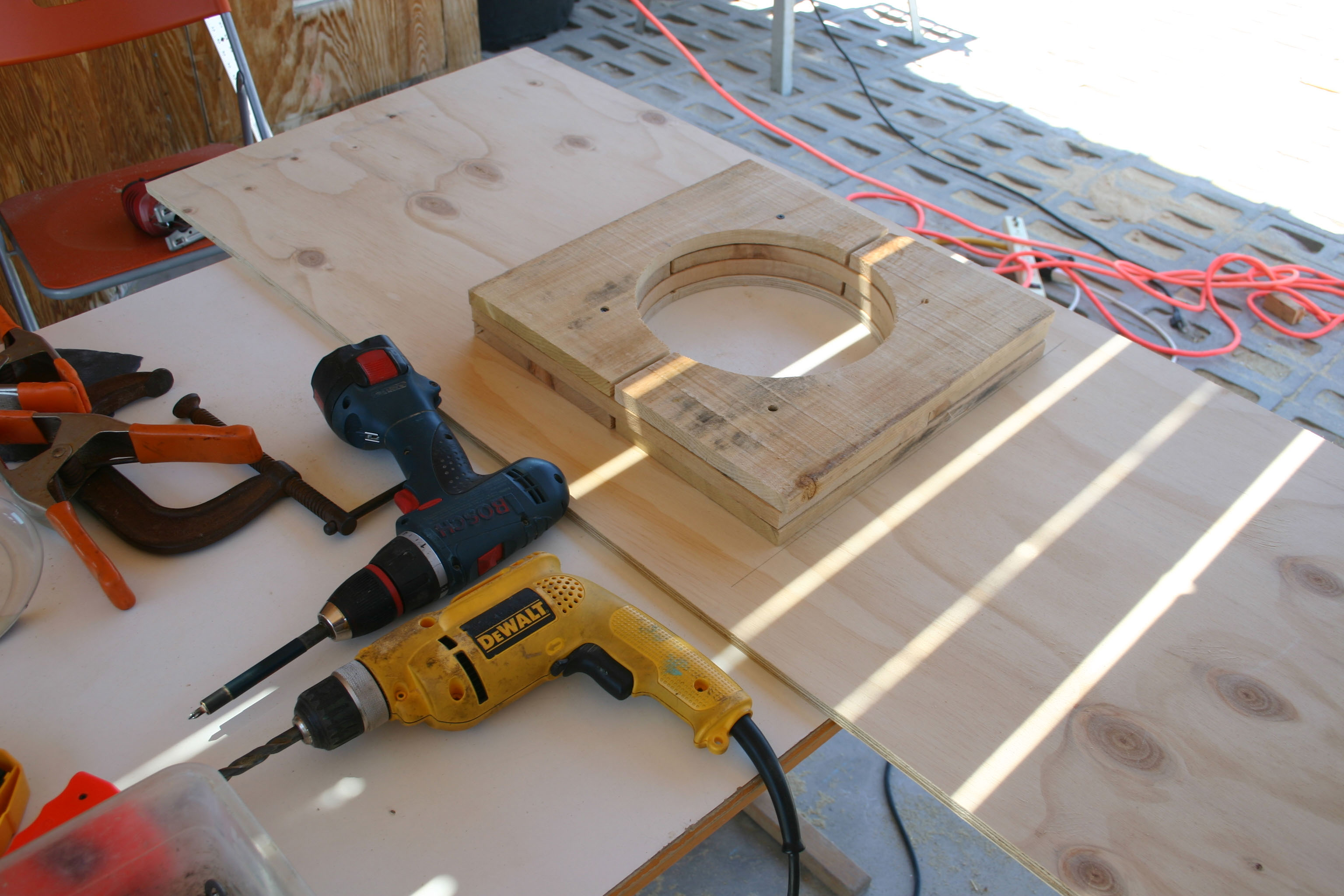
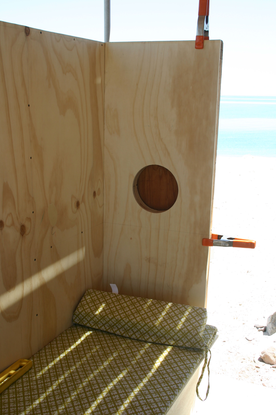
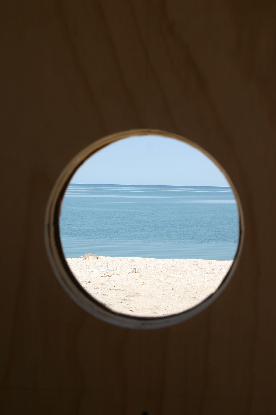
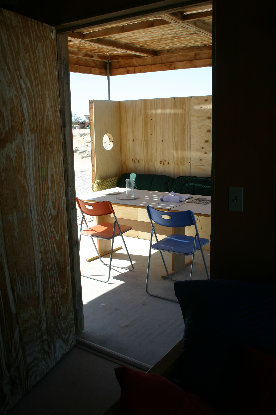
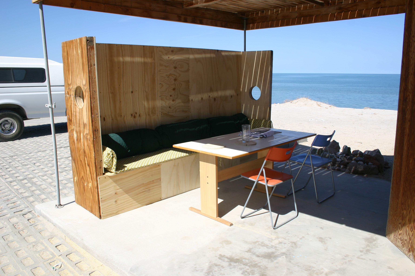
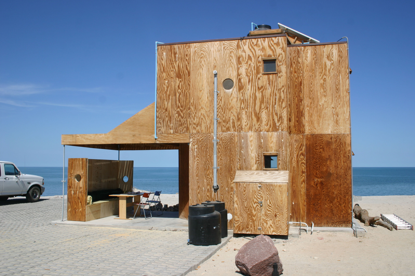
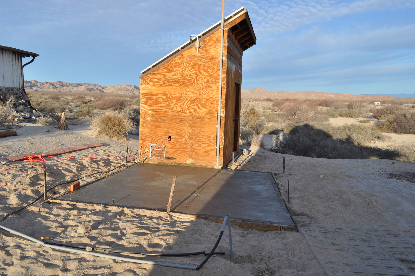
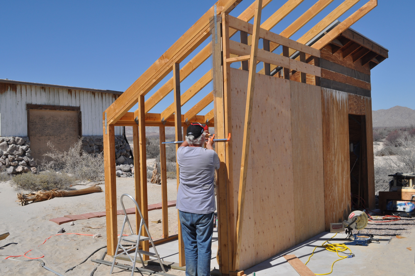
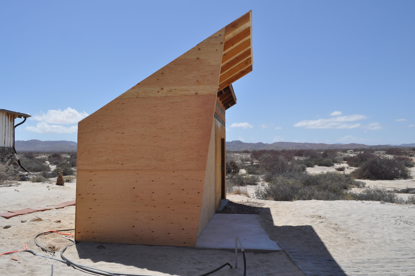
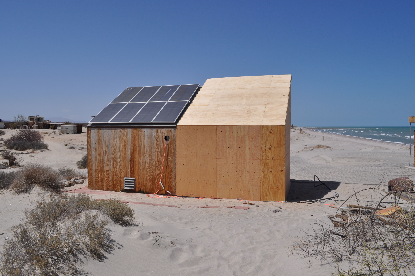
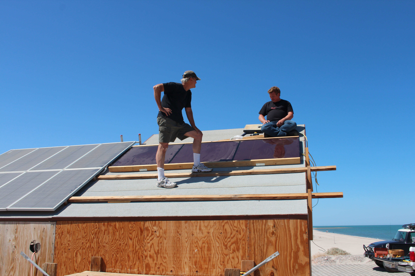
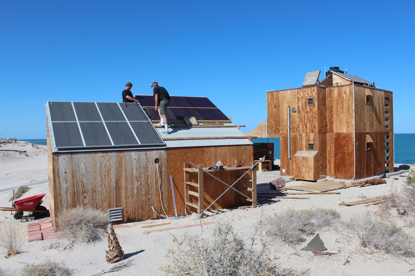
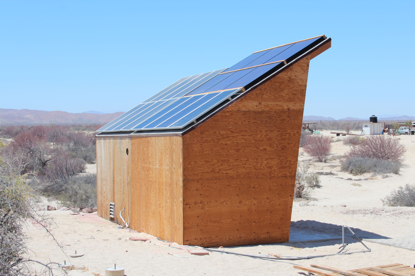
In an effort to obtain more power, four panels were added to the South roof-line of the shed on trusses. These panels were ultimately to be stolen
Setting the forms for footings for a structure that will support four additional panels as part of an effort to gain even more power
Rocks inside the form
Sand and gravel from the beach mixed with cement to make the concrete for the footings
A form is poured. An anchor bolt will be soon be inserted in the wet concrete
All five forms poured with anchor bolts in place
A framework is bolted to the footings
The framework is covered with plywood to form a strong structure
The supporting structure is now complete
A swiveling truss to support the solar panels
Panels mounted at a 30° angle
The panel array in horizontal position to maximize midday sunlight
Panels at the 30° angle
All sixteen panels in operation
A canopy attached to the North side of the building provides shade
An attempt to gain more power with a wind generator which eventually proved to be ineffective
A parking pad of cement blocks would solve the persistent problem of cars getting stuck in the sand
The structure that used to support four solar panels has been moved to the North porch
Adding framework for a bench
Adding a hinged seat. The area below will be storage
Cutting a circular opening
East inner panel in place
The opening frames a view of the sea
Sheltered from wind and sun, the North porch makes an idea outdoor dining area
Removable cushions make the bench comfortable and suitable for outdoor sleeping
The porch is now complete
Concrete poured in preparation for enlarging the shed
John frames the shed extension
The extended shed roof must accommodate twelve panels. The angular wall provides support for the extra overhang
The old shed and the new addition
Roger and Richard add the Kaneka panels
The Kaneka panels are installed. The Unisolar panels on the Cube roof will be moved down and added to the shed
All panels in place on the shed
<
>
33 - 33